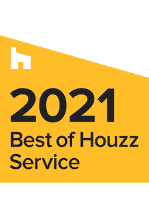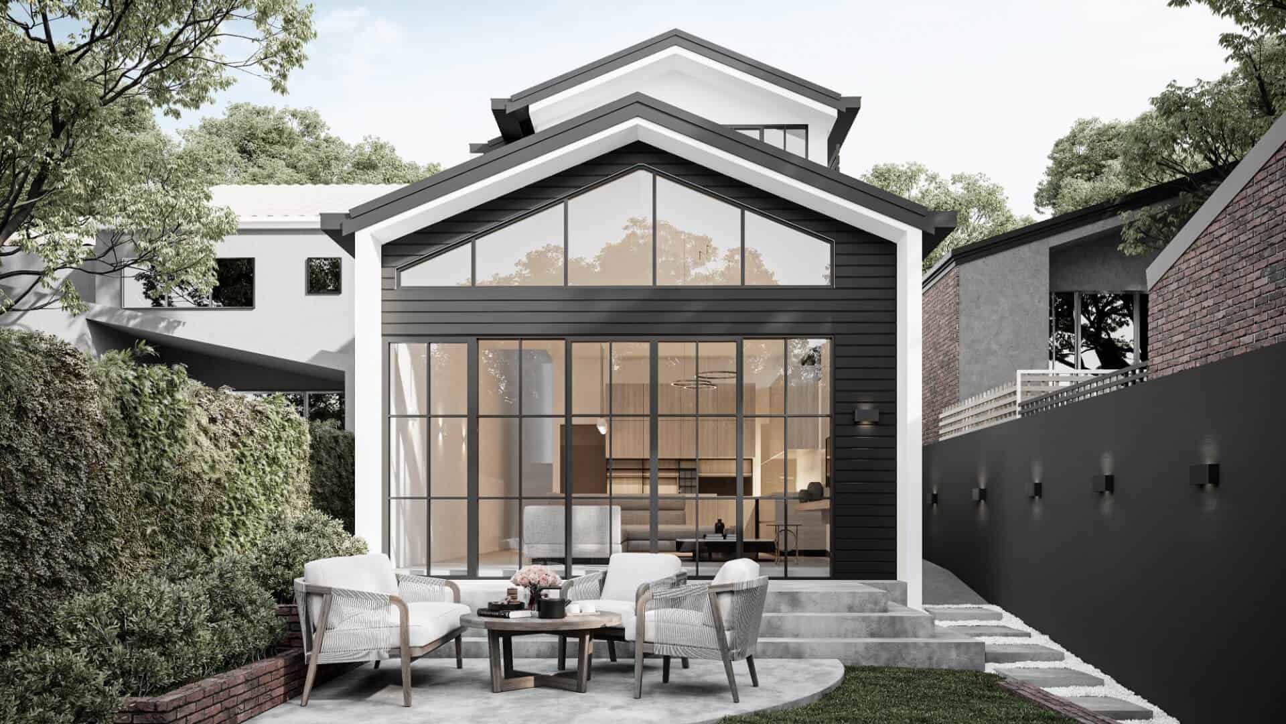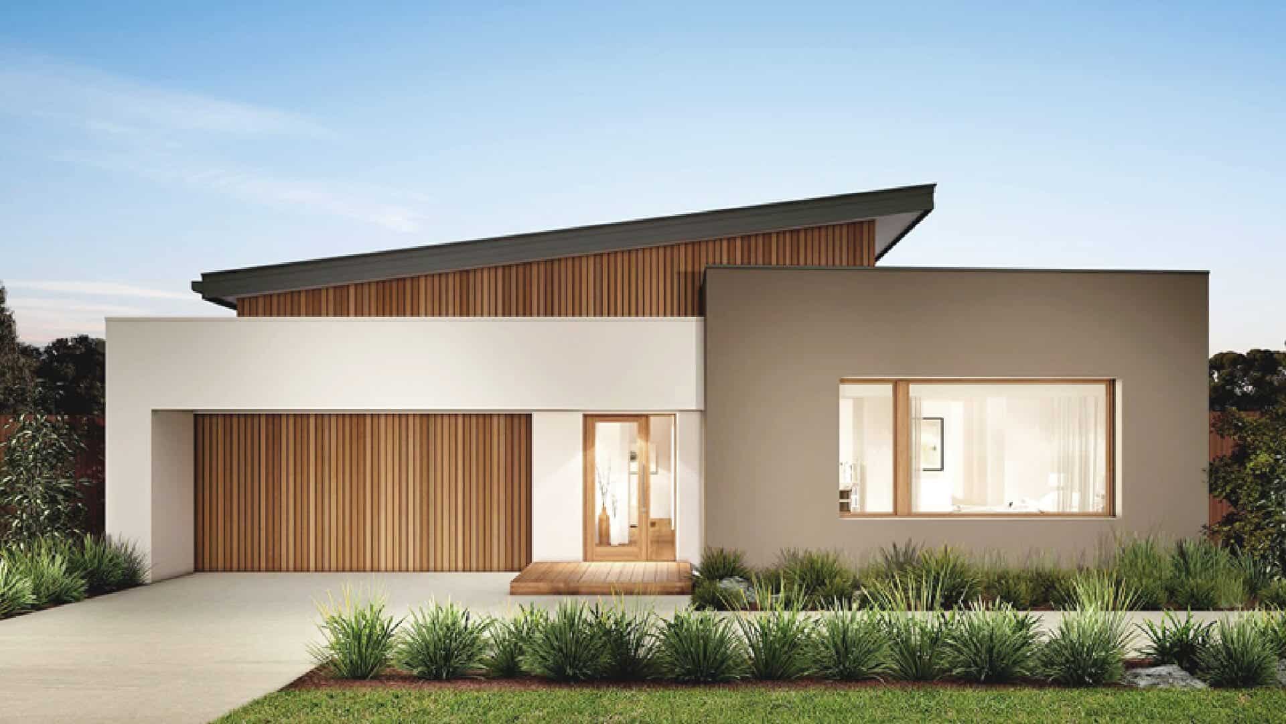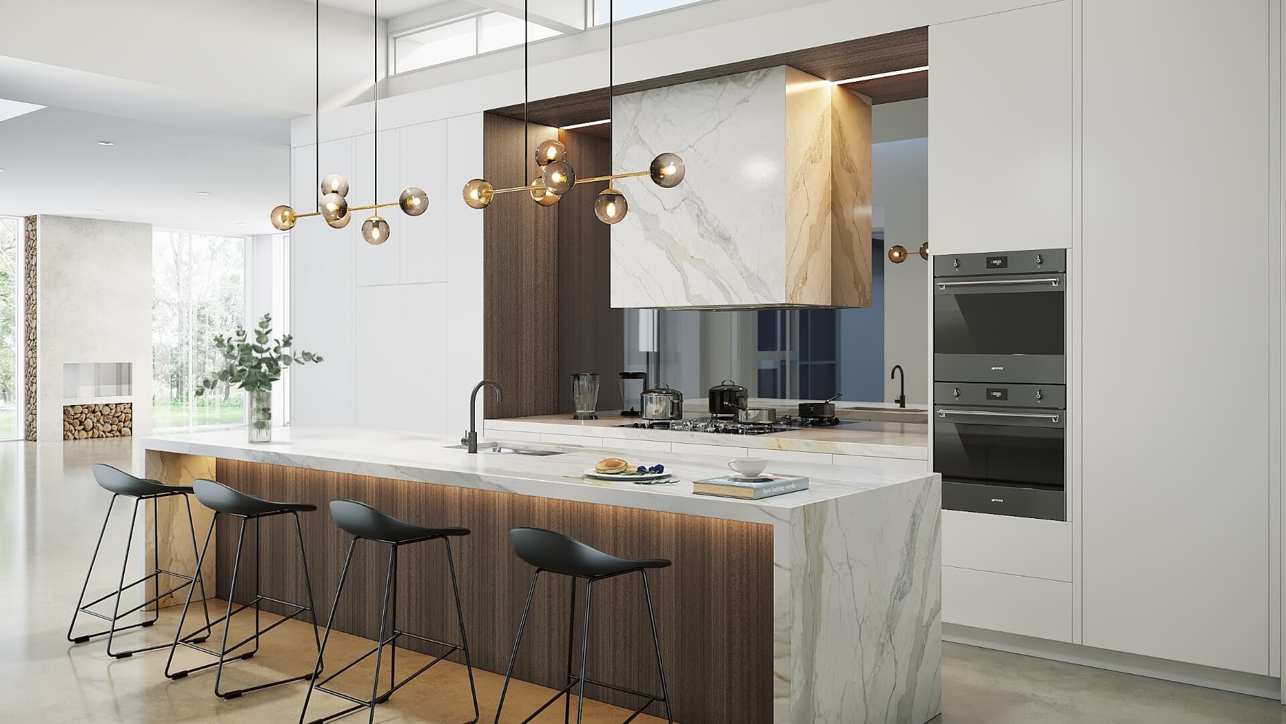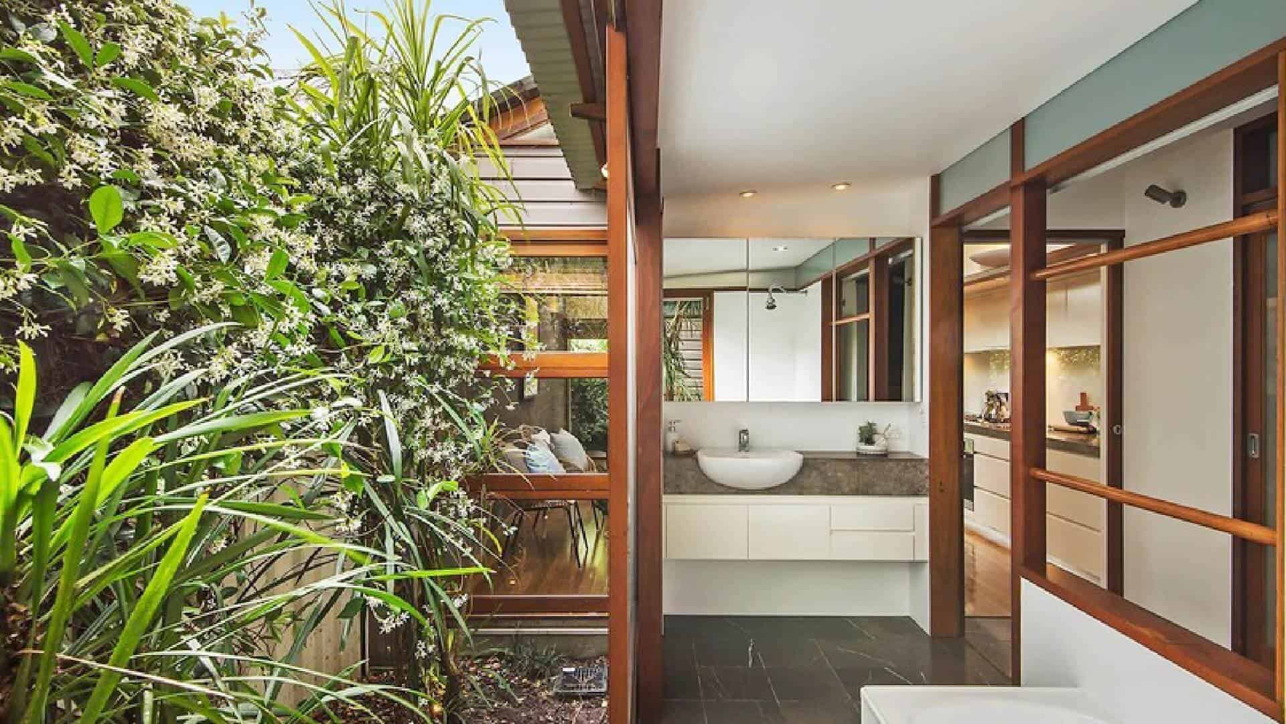Subdivision design expertise
End-To-End Project Management For Residential Subdivision Design
From the initial schematic and concept design surrounding lot sizes through to the subsevquent DA & Construction Certificate approval requirements, all the way to the final implementation of the plan. Management services also include:
- Providing on-site inspections and supervision
- Make sure contractors are making progress payments correctly and on time
- Oversee works by local government & council

Coordinating with a variety of experts
Surveying & Engineering
Whether it's local council agencies, engineers, the rural fire service, or land surveyors. Establishing a solid connection with professionals from many different fields will guarantee that your initiative runs smoothly.
- Composing surveys of small or large lots before the design
- Identifying required roads & services
- Creating design concepts before DA application
- Designing stormwater systems, roads, sewage systems, and water utilities & services
- Working documents & drawings are prepared for council approval
Subdivision design expertise
Conceptual Planning Service
Providing lot subdivision design, management, infrastructure planning and project planning services. TENNA's designs are award-winning, with a variety of previously implemented subdivision projects. The planning process includes:
- Architectural subdivision concept design and lot configuration.
- Proposal planning for subdivisions and multiple-stage developments
- Preparation & organisation of DA, CDC and Construction Certificate applications
Organise your free consultation for your Subdivision
Choose home floor area extensions and modifications that are guaranteed to be finished on time while also being innovative in the fastest time possible.
Custom design process
Councils we work with:









Faqs
What is a subdivision, and what does it mean?
A subdivision divides land into lots that are then made available for sale or lease. A subdivision includes various buildings, including residential dwellings, commercial premises, industrial locations and offices. Roads with specific rights of use usually subdivide subdivision projects.
What is the process behind constructing a subdivision?
The process is thorough. It generally involves coming up with the initial designs, drafting proposals and approvals from various council bodies and authorities.
Who provides subdivision design services to a client?
The design team at TENNA is responsible for the subdivision project's overall project planning and layout, coordinating and handling numerous stakeholders and professions executing the project's implementation.
Choose TENNA for exceptional subdivision design & project management
Custom Living
Completely custom sustainable living
Flexible PROCESS
Flexible design & construction process
Open Communication
Easy to communicate
5-Star Rating
You engage with one designer from beginning to end
your own variation
Make your own variations throughout the construction process
Reliable
Reliable, personalised & end-to-end customer experience
Affordable
Affordable design & building solutions
Professional Team
Experienced & expert sustainable house designer & building team
Happy clients
Take a look at the many great reviews our custom home designers & builders have received for their work

We had recently acquired Tenna homes services, Annie from Tenna homes was very helpful, great attention to detail. She definitely met our demands and went over and above our expectations. Her organization skills and communication skills were very exceptional. We are so happy with the final product, our dream home finally fulfilled. We will definitely look to work with Annie on our next project. Thankyou Tenna homes
Michael Huynh
August 2021

I have worked with Annie from Tenna Homes in multiple residential projects. I am pleased with her consistency in producing quality work, considerations towards stakeholders, and ability to foresee and plan for potential contingencies.
Dominic Nguyen
November 2020

I have been working with Annie for 3 years on developing the renovation plans for my property in Bondi Junction. Annie is patient, dedicated, and driven to create exactly what you have imagined so that image can be brought to life. There were times where I was indecisive and changed my mind about a feature only to change it back and I always felt comfortable speaking with Annie about these changes. She has excellent suggestions and an understanding of fine detail that has helped to enhance the design of my property. She is very thorough in detailing on the layout of the plans, which reassures me that my contractors will have a clear understanding throughout the duration of the project
Adam Honeybrook
November 2020

Tenna Homes was able to visualise our small home and come up with a design that gave us all the space we required while satisfying council’s concerns and requirements. An extension to line the ground floor to the first floor was suggested to satisfy all our requirements while still maintaining the integrity of the steel-framed structure. This suggestion added to the visual appeal of the entire house which we are very pleased with. We would recommend Tenna to anyone doing renovations as we had a hassle-free and rewarding experience
Alex Djokovic
October 2020

TENNA HOMES is highly professional with a no-fuss attitude. The process was easy and the staff was also very understanding. We went back and forth with the drawings until I was satisfied with the plans. Highly recommended.
Sue & Scott Higgins
January 2020
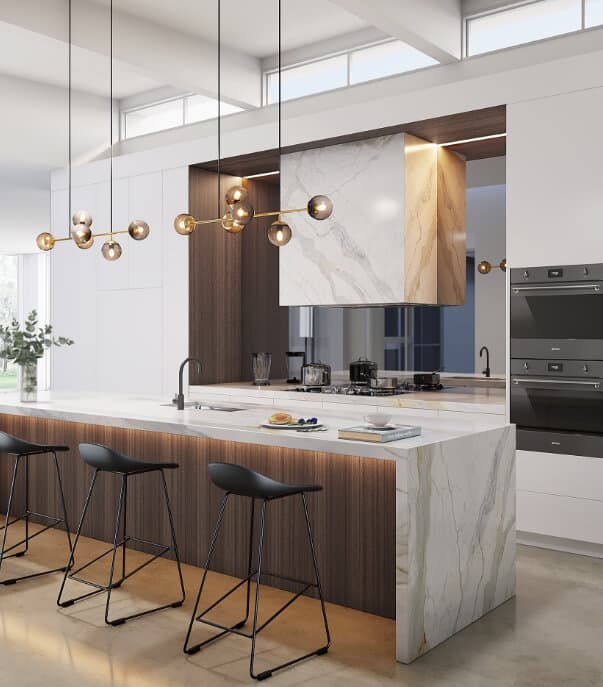
Contact us for a free consultation!
Enquire further and organise your free quote & on-site inspection for your residential subdivision design project.


